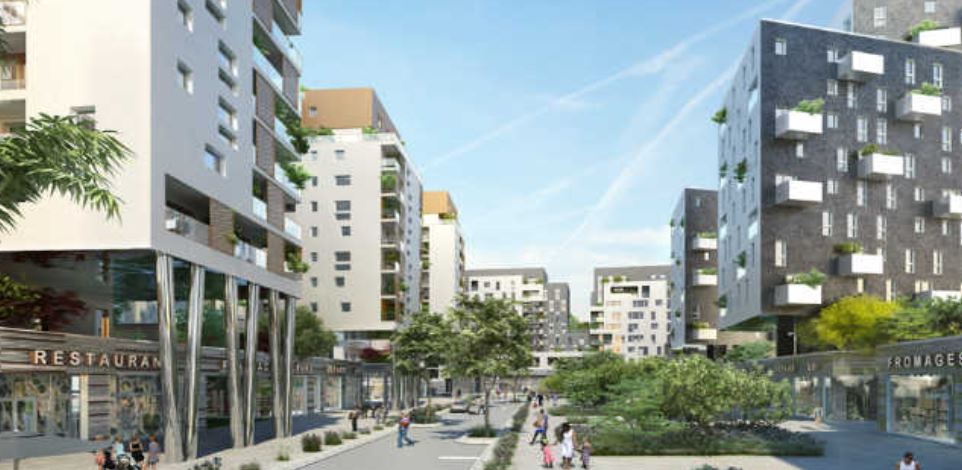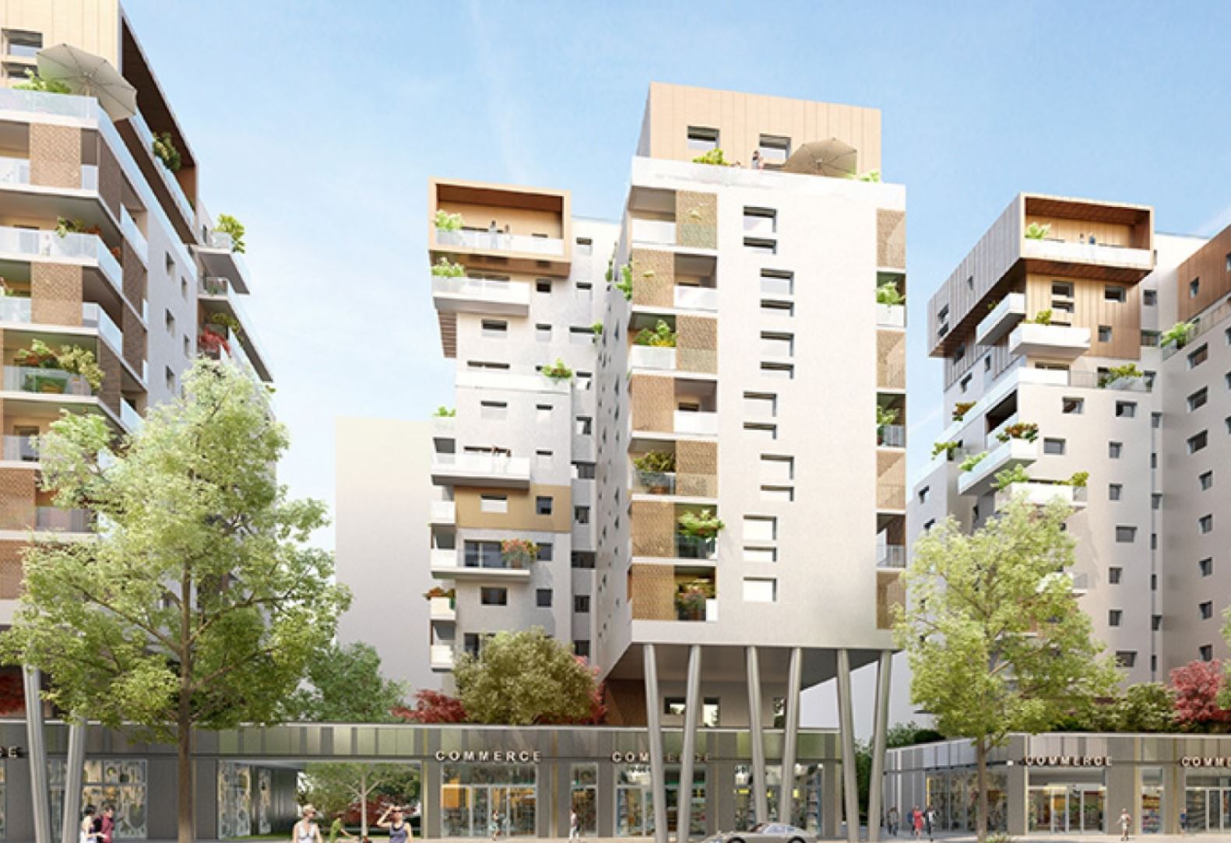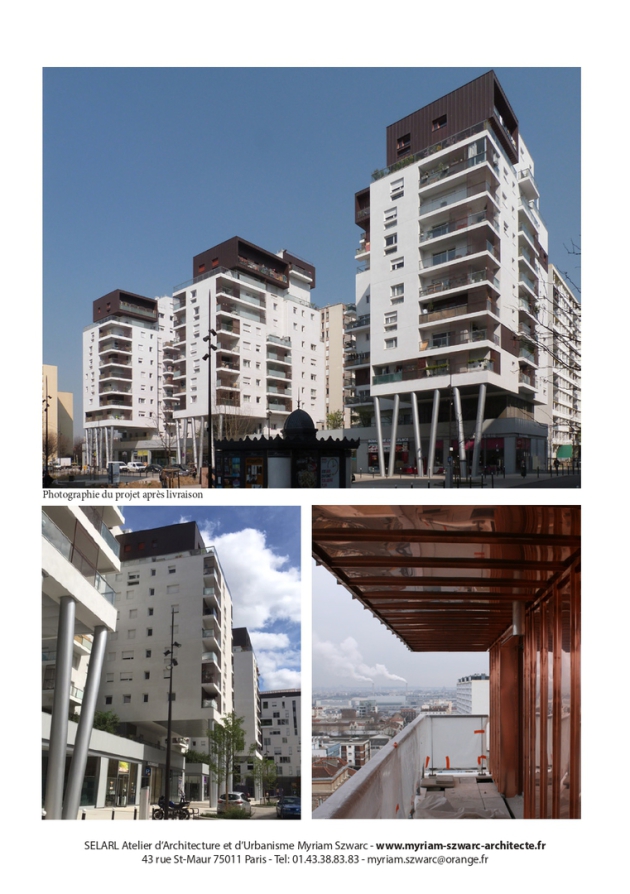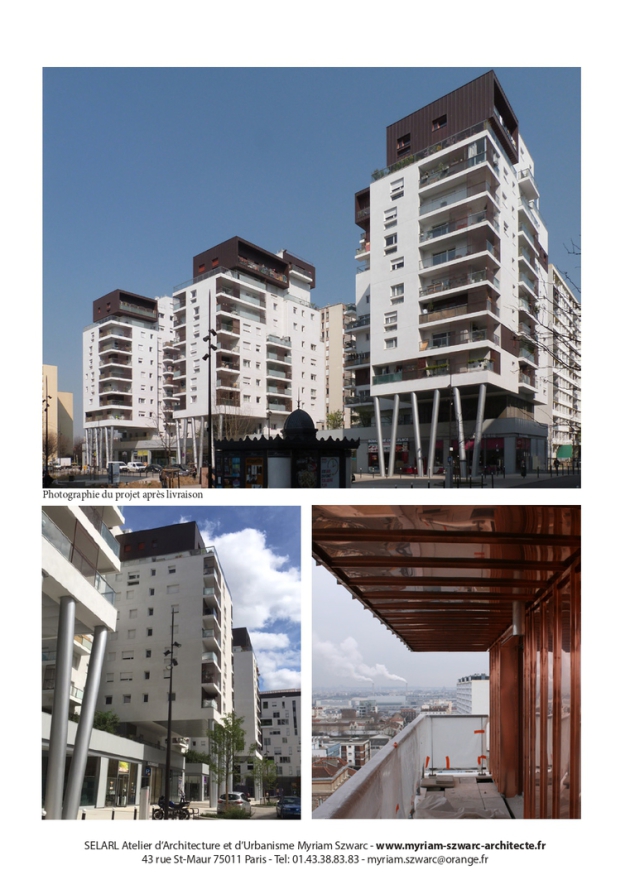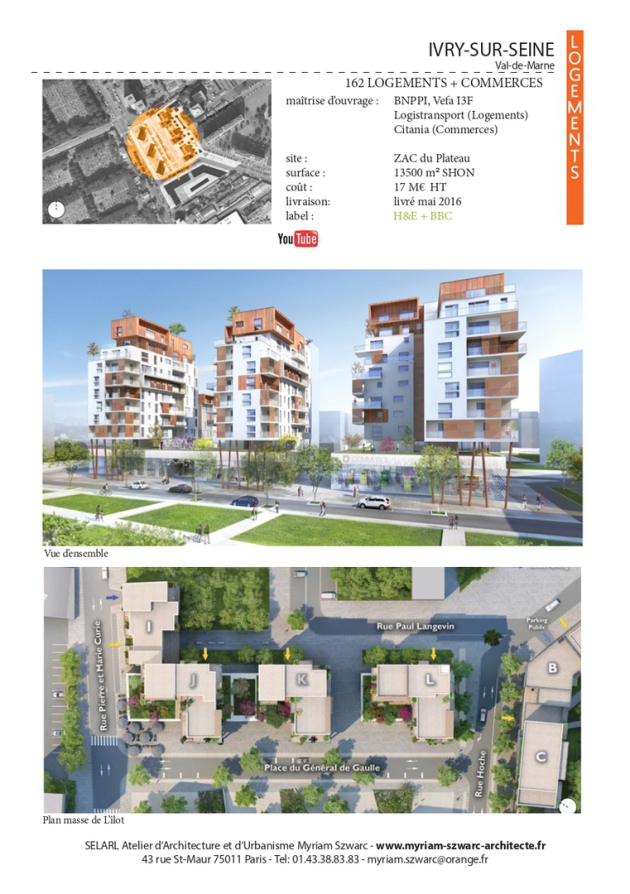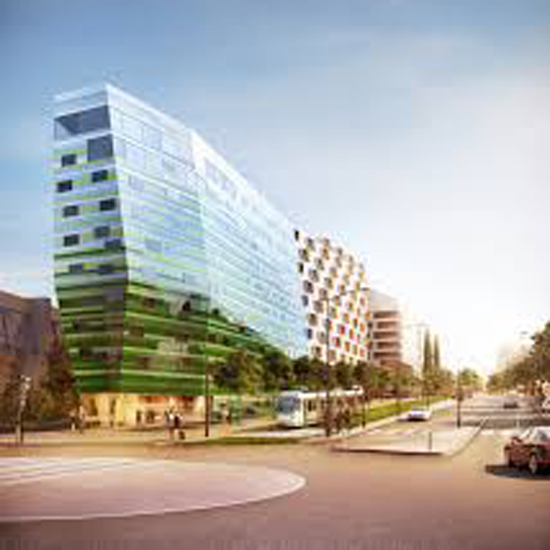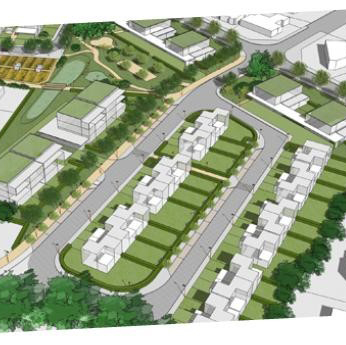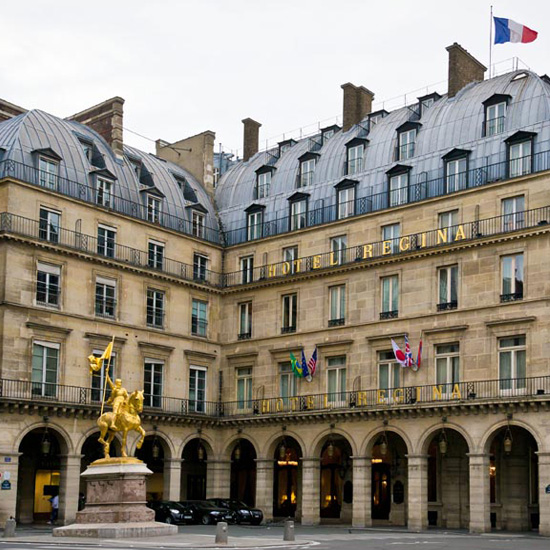IVRY GRAND PLACE RESIDENTIAL BUILDING – 160 Homes + Retail outlets
IVRY GRAND PLACE RESIDENTIAL BUILDING – 160 Homes + Retail outlets
Avenue de Verdun – 94200 Ivry sur Seine
Project design and execution management
ELECTRICITY HVAC & SMOKE EXTRACTION PLUMBING FIRE SAFETY SYSTEM SECURITY VDI BMS AUDIOVISUAL LIFTSENERGY PERFORMANCE AND QUALITY LABELS:
- BBC Housing and Environment Profile A
PROJECT OWNER:
BNP PARIBAS IMMOBILIER RESIDENTIEL
ARCHITECT:
CALQ ARCHITECTURE MYRIAM SZWARC
SURFACE:
13 800 m²
OPERATION:
Creation of a building complex comprising 160 homes
Four residential buildings: Three 12-storey residential buildings with retail outlets on the ground floor + One 8-storey residential building with premises for associations on the ground floor
1 level of communal parking for residents & plant rooms for all the properties and retail outlets on the ground floor
SECTOR:
Housing / Retail
COMPLETION:
2015
Category:
Construction and housing code, Fluids engineering project management, Homes, Net-positive Energy, New builds, Public access buildings (PAB), Retail outlets

